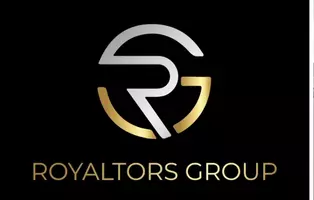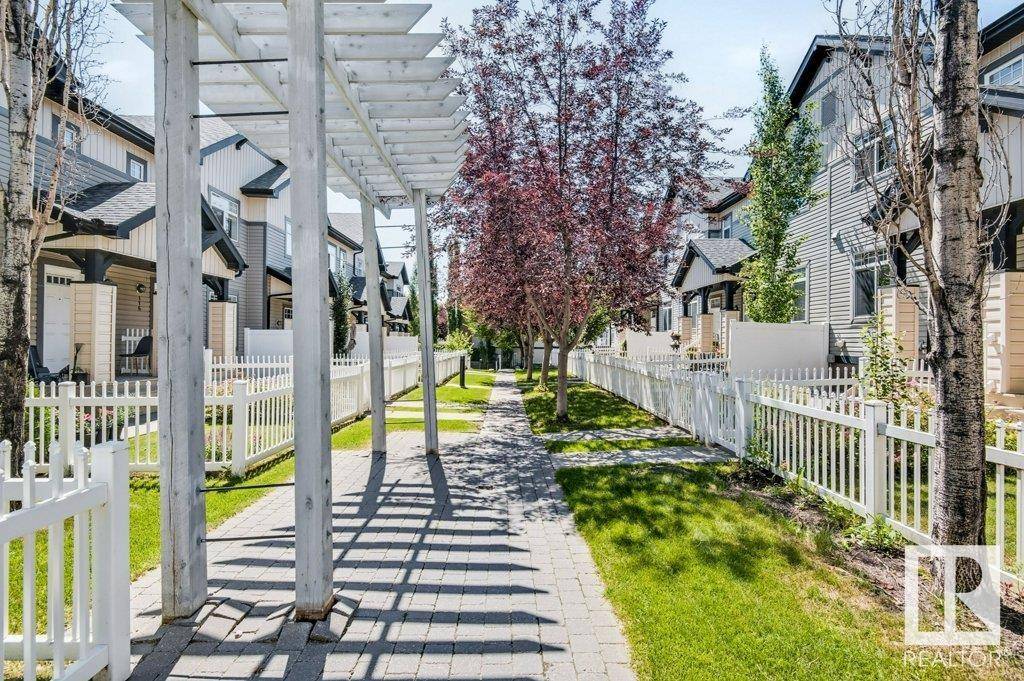#114 465 HEMINGWAY RD NW Edmonton, AB T6M 0J7
2 Beds
2.5 Baths
1,120 SqFt
Key Details
Property Type Townhouse
Sub Type Townhouse
Listing Status Active
Purchase Type For Sale
Square Footage 1,120 sqft
Price per Sqft $292
MLS® Listing ID E4446667
Bedrooms 2
Full Baths 2
Half Baths 1
Condo Fees $279
Year Built 2009
Lot Size 1,798 Sqft
Acres 0.04127749
Property Sub-Type Townhouse
Property Description
Location
Province AB
Zoning Zone 58
Rooms
Basement Full, Unfinished
Interior
Interior Features ensuite bathroom
Heating Forced Air-1, Natural Gas
Flooring Carpet, Laminate Flooring, Linoleum
Appliance Air Conditioning-Central, Dishwasher-Built-In, Dryer, Microwave Hood Fan, Refrigerator, Stove-Electric, Washer
Exterior
Exterior Feature Fenced, Golf Nearby, Landscaped, Paved Lane, Playground Nearby, Public Transportation, Schools, Shopping Nearby
Community Features Parking-Visitor
Roof Type Asphalt Shingles
Garage true
Building
Story 2
Foundation Concrete Perimeter
Architectural Style 2 Storey
Schools
Elementary Schools Bessie Nichols
Middle Schools S. Bruce Smith
High Schools Jasper Place
Others
Tax ID 0034080333
Ownership Private





