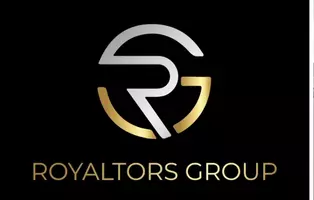5491 KOOTOOK RD SW Edmonton, AB T6W 4Z5
4 Beds
3 Baths
2,207 SqFt
Key Details
Property Type Single Family Home
Sub Type Detached Single Family
Listing Status Active
Purchase Type For Sale
Square Footage 2,207 sqft
Price per Sqft $351
MLS® Listing ID E4455478
Bedrooms 4
Full Baths 3
Year Built 2023
Lot Size 4,533 Sqft
Acres 0.10406227
Property Sub-Type Detached Single Family
Property Description
Location
Province AB
Zoning Zone 56
Rooms
Basement Full, Unfinished
Separate Den/Office true
Interior
Interior Features ensuite bathroom
Heating Forced Air-1, Natural Gas
Flooring Carpet, Vinyl Plank
Appliance Air Conditioning-Central, Dishwasher-Built-In, Dryer, Hood Fan, Oven-Microwave, Refrigerator, Stove-Countertop Electric, Stove-Gas, Washer
Exterior
Exterior Feature Airport Nearby, Backs Onto Lake, Golf Nearby, Playground Nearby, Public Transportation, Ravine View, Schools, Shopping Nearby, Stream/Pond
Community Features Ceiling 9 ft., Walkout Basement, 9 ft. Basement Ceiling
Roof Type Asphalt Shingles
Garage true
Building
Story 2
Foundation Concrete Perimeter
Architectural Style 2 Storey
Others
Tax ID 0039307103
Ownership Private






